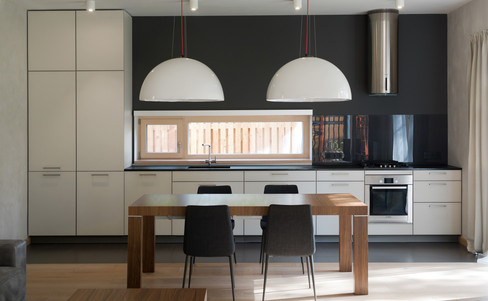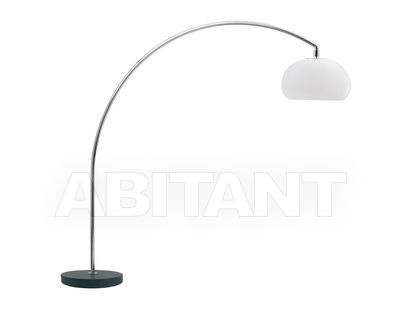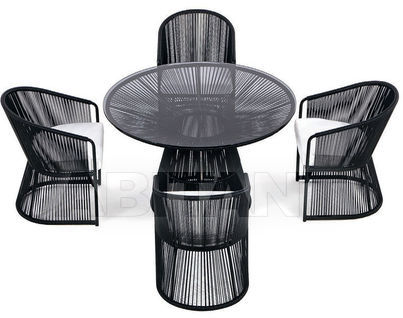- Проекты
- BOOS Architects Виктор Боос
Проект дома Venus House
Проект дома Venus House
Московская область
опубликован
Концепция: в начале проектирования загородного дома управляющая компания коттеджного поселка предоставила регламент с прописанной стилистической концепцией поселка: дом должен быть выполнен в псевдо-средиземноморском стиле, колористическое решение должно отвечать окружающей застройке, параметры высотности дома занижены до 8,5м от уровня земли вместо положенных 15м до самой высокой точки дома. Основным пожеланием заказчика было сделать достаточно современный дом с огромными панорамными окнами. В результате родилась идея двух фасадов, первый фасад полностью обращен в сторону главной дороги поселка, второй фасад обращен в сторону двора и выполнен в современном стиле с огромными панорамными окнами. По планировочному заданию первоначально было пожелание разместить на участке навес, хозяйственный блок и баню. Навес сразу решили отнести вплотную к забору ближе к въезду на участок, хозяйственный блок придвинули максимально к соседям, cбаней предложили несколько вариантов размещения, и выбрали решение, исключающее какую-либо возможность просматривать баню с соседних участков. В результате остановились на варианте дома построенного по принципу византийских и кипрских домов античности, а именно дома с внутренним двором. Родилась нестандартная планировка вторящая неправильной форме участка и создающая один полузакрытый двор между домом и баней и два открытых двора для парадного въезда и отдыха гостей и членов семьи. В полузакрытом дворике решили создать камерное пространство с японским садиком, оттеняемое параметрической стеной из деревянных плашек, образующих диагонально-шахматный орнамент. Главный фасад дома с колоннами и цоколем, с карнизами решили разбавить ярким центральным архитектурным элементом: светящимся вечером каменным панно из оникса.
Общая площадь: 459,20 м2.
Местонахождение: дом запроектирован на участке 16.5 соток в коттеджном поселке VitaVerde в Московской области, Мытищинский район, с/п Федоскинское, деревня Крюково, 17 км. от МКАД по Дмитровскому шоссе.
Конструктивные решения:
- фундамент: смешанный с ж/б сваями с монолитным ростверком под хозпостройками и ленточный монолитный фундамент без обратной засыпки под домом и навесом.
- наружные стены: дом - монолитный ж/б каркас с заполнением керамическими крупноформатными блоками Braerи хозпостройки - пеноблоки Ytong.
- межэтажные перекрытия: смешанные - монолитный ж/б.
- внутренние перегородки: кирпич и пеноблок.
- лестницы: монолитный ж/б.
- кровля: мягкая черепица Tegola.
Фасадные решения:
- окна и двери: витражное остекление Schuecoи пластиковые окна с профилем Rehau
- фасад: кирпич ручной формовки Vandersanden формата zeroи белый известняк
- цоколь: клинкерная брусчатка.
- свес кровли: монолитный ж/б.
- террасы и отмостка: тмд-древесина.
Concept: At the beginning of the design of a country house management company has provided a cottage settlement with the regulations prescribed stylistic concept of the village: the house must be performed in a pseudo-Mediterranean style, the color palette should meet the surrounding buildings, the parameters of high-rise buildings are understated to 8.5 m from the ground level instead of the 15 meters on the level of the ground to the highest point of the house. The main wish of the customer was to make enough modern house in minimalist style with large panoramic windows. As a result, the idea of the two fronts, the first fully facade faces the main road of the village, the second facade facing towards the courtyard and designed in modern style with large panoramic windows. By planning task was initially wish to place on the site of the canopy, the economic unit and bath. Canopy immediately decided to carry close to the fence by the entrance to the site, the economic bloc moved most to the neighbors, c bath had several accommodation options, but the main wishes was to eliminate any possibility of bath view from the neighbors. The result stopped on a variant of the house constructed on the basis of Cypriot Byzantine and ancient houses, namely, the house with a courtyard. Born on non-standard layout repeats irregularly shaped section and creating a semi-enclosed courtyard between the house and the bath and two outdoor courtyard to the main entrance and leisure guests and family members. The semi-enclosed courtyard decided to create a chamber space with a Japanese garden is shaded by parametric wall of wooden planks forming a diagonal checkerboard-pattern. The main facade of the house with columns and plinth with moldings, it was decided to dilute the bright central architectural element: a luminous evening stone panels. The house was bright, individually, with the facade solutions formed at the intersection of tradition and innovation. Total area: 459,20m2. Location: The house is projected on a site of 16.5 acres in the cottage "Vita Verde" in the Moscow region, Chekhov district, s / n Fedoskino, the village of Kryukovo, 17 km. from Moscow to Dmitrov highway. Constructive decisions: Foundation: mixed with w / b piles with monolithic grillage under the belt and outbuildings without solid foundation backfill under the house and a shed. Exterior walls: a house - monolithic w / w frame filled with large format ceramic blocks Braer and farm building - concrete blocks Ytong. Mid-floor: mixed - monolithic w / w. Internal walls: brick and foam block. Stairs: monolithic w / w. Roof: shingles Tegola. Facade solutions: Windows and doors: stained glass Schueco and plastic windows profile Rehau. Façade: hand-molded bricks Vandersanden size zero and travertine. Cap: clay pavers. Roof overhang: monolithic w / w. Terraces and blind area: TMD-wood
Общая площадь: 459,20 м2.
Местонахождение: дом запроектирован на участке 16.5 соток в коттеджном поселке VitaVerde в Московской области, Мытищинский район, с/п Федоскинское, деревня Крюково, 17 км. от МКАД по Дмитровскому шоссе.
Конструктивные решения:
- фундамент: смешанный с ж/б сваями с монолитным ростверком под хозпостройками и ленточный монолитный фундамент без обратной засыпки под домом и навесом.
- наружные стены: дом - монолитный ж/б каркас с заполнением керамическими крупноформатными блоками Braerи хозпостройки - пеноблоки Ytong.
- межэтажные перекрытия: смешанные - монолитный ж/б.
- внутренние перегородки: кирпич и пеноблок.
- лестницы: монолитный ж/б.
- кровля: мягкая черепица Tegola.
Фасадные решения:
- окна и двери: витражное остекление Schuecoи пластиковые окна с профилем Rehau
- фасад: кирпич ручной формовки Vandersanden формата zeroи белый известняк
- цоколь: клинкерная брусчатка.
- свес кровли: монолитный ж/б.
- террасы и отмостка: тмд-древесина.
Concept: At the beginning of the design of a country house management company has provided a cottage settlement with the regulations prescribed stylistic concept of the village: the house must be performed in a pseudo-Mediterranean style, the color palette should meet the surrounding buildings, the parameters of high-rise buildings are understated to 8.5 m from the ground level instead of the 15 meters on the level of the ground to the highest point of the house. The main wish of the customer was to make enough modern house in minimalist style with large panoramic windows. As a result, the idea of the two fronts, the first fully facade faces the main road of the village, the second facade facing towards the courtyard and designed in modern style with large panoramic windows. By planning task was initially wish to place on the site of the canopy, the economic unit and bath. Canopy immediately decided to carry close to the fence by the entrance to the site, the economic bloc moved most to the neighbors, c bath had several accommodation options, but the main wishes was to eliminate any possibility of bath view from the neighbors. The result stopped on a variant of the house constructed on the basis of Cypriot Byzantine and ancient houses, namely, the house with a courtyard. Born on non-standard layout repeats irregularly shaped section and creating a semi-enclosed courtyard between the house and the bath and two outdoor courtyard to the main entrance and leisure guests and family members. The semi-enclosed courtyard decided to create a chamber space with a Japanese garden is shaded by parametric wall of wooden planks forming a diagonal checkerboard-pattern. The main facade of the house with columns and plinth with moldings, it was decided to dilute the bright central architectural element: a luminous evening stone panels. The house was bright, individually, with the facade solutions formed at the intersection of tradition and innovation. Total area: 459,20m2. Location: The house is projected on a site of 16.5 acres in the cottage "Vita Verde" in the Moscow region, Chekhov district, s / n Fedoskino, the village of Kryukovo, 17 km. from Moscow to Dmitrov highway. Constructive decisions: Foundation: mixed with w / b piles with monolithic grillage under the belt and outbuildings without solid foundation backfill under the house and a shed. Exterior walls: a house - monolithic w / w frame filled with large format ceramic blocks Braer and farm building - concrete blocks Ytong. Mid-floor: mixed - monolithic w / w. Internal walls: brick and foam block. Stairs: monolithic w / w. Roof: shingles Tegola. Facade solutions: Windows and doors: stained glass Schueco and plastic windows profile Rehau. Façade: hand-molded bricks Vandersanden size zero and travertine. Cap: clay pavers. Roof overhang: monolithic w / w. Terraces and blind area: TMD-wood
Подробно
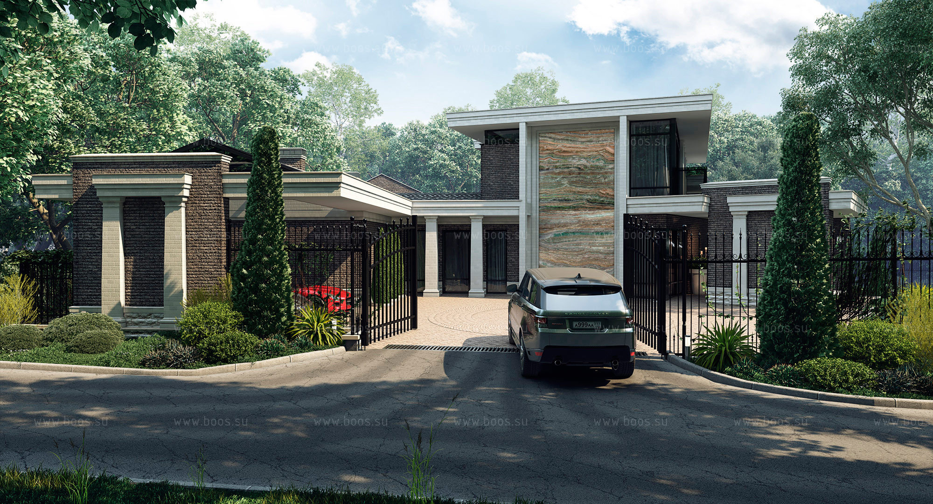
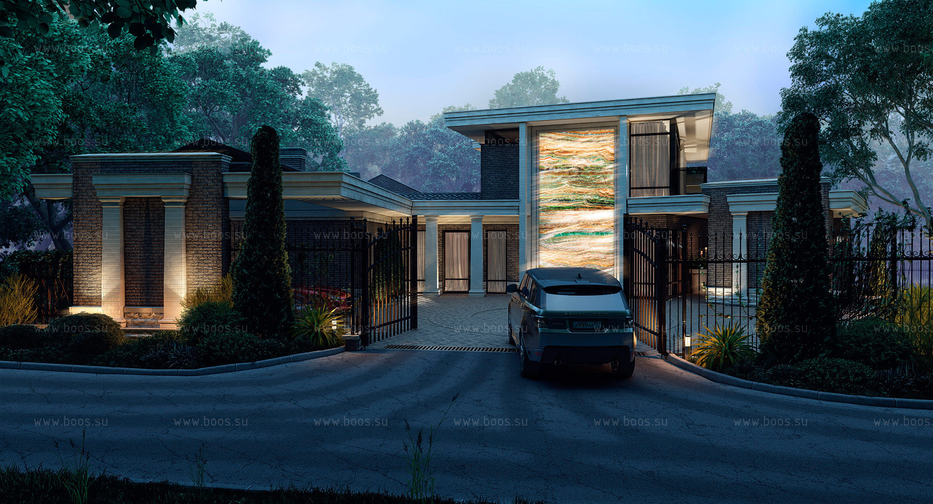
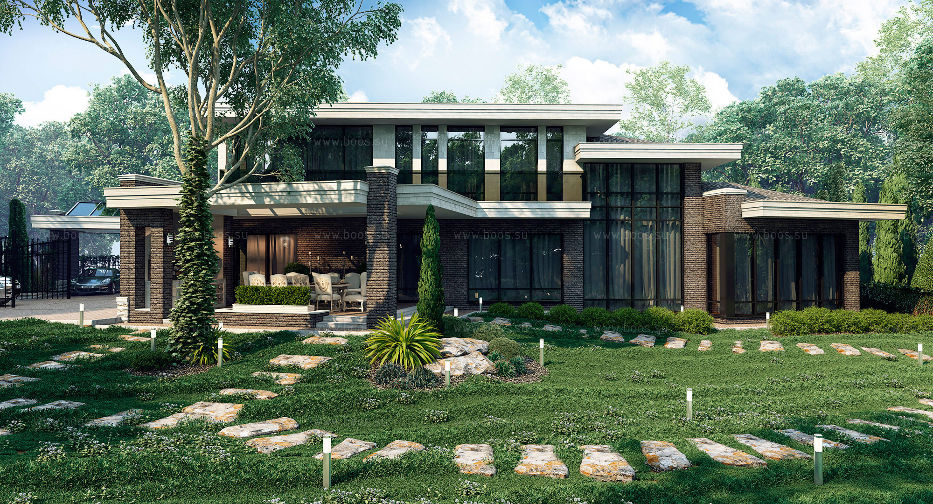
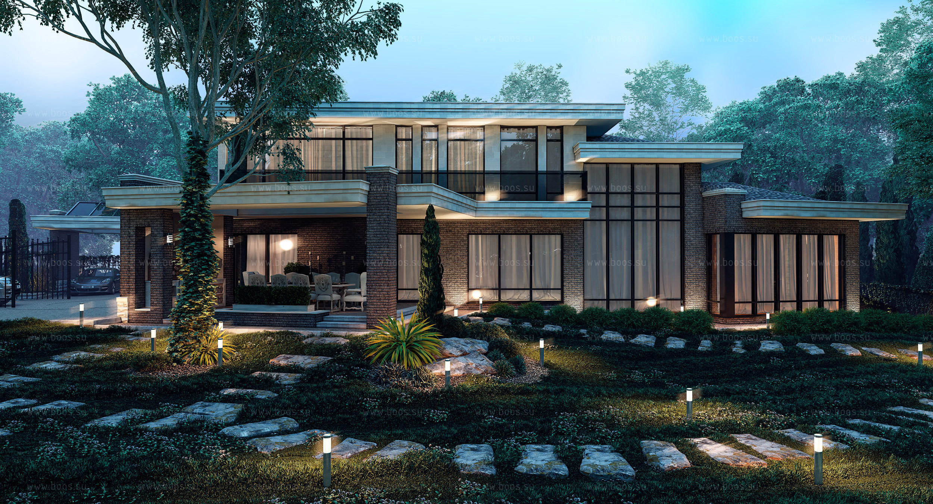
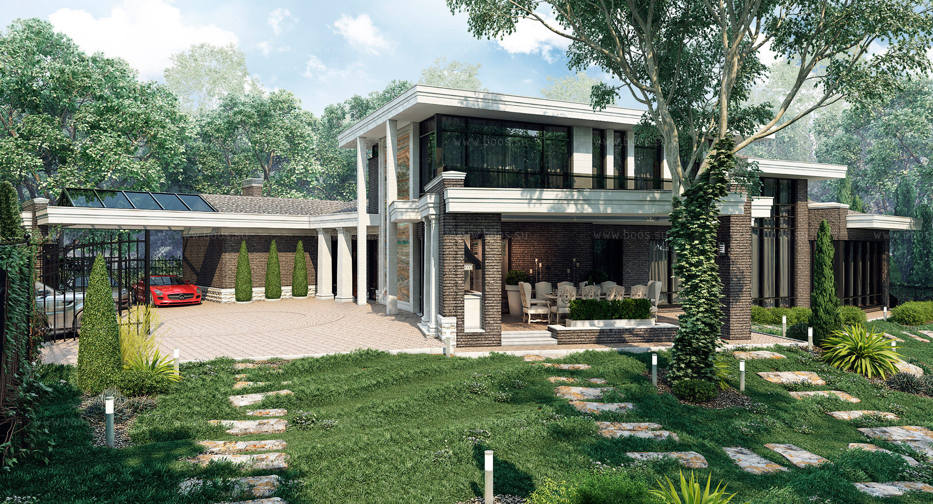
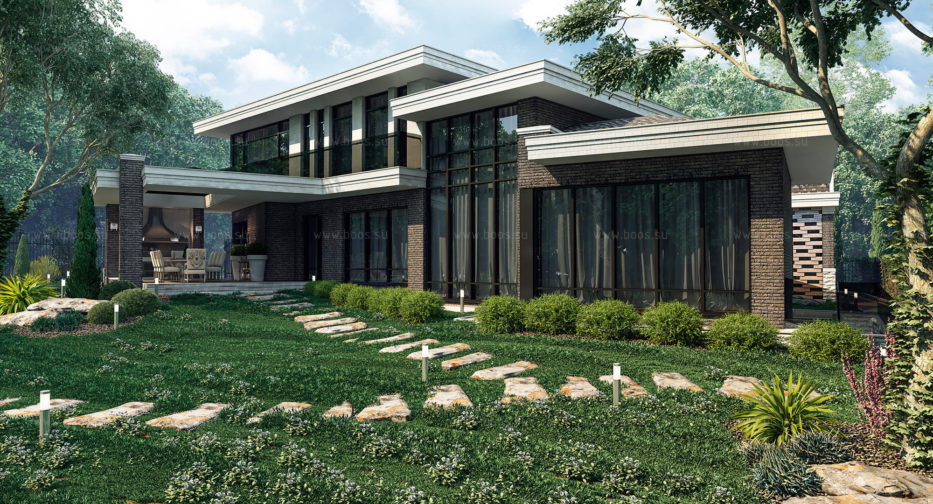
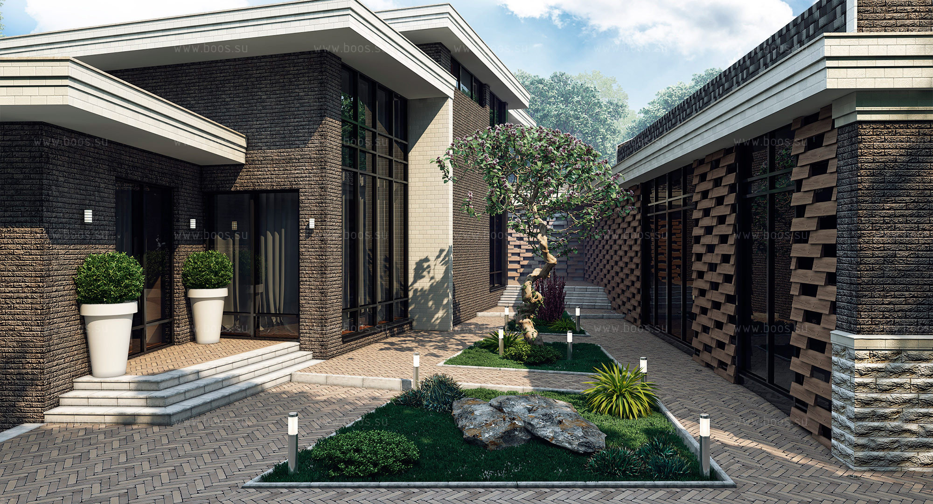
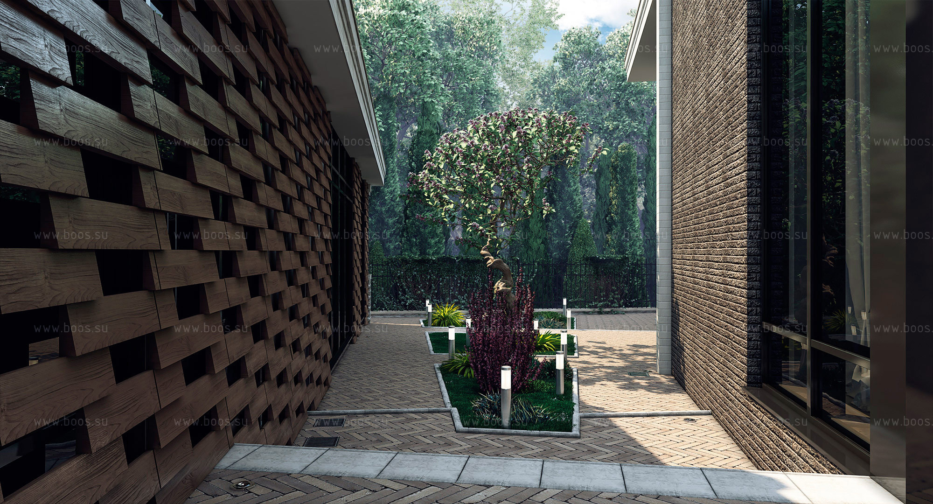
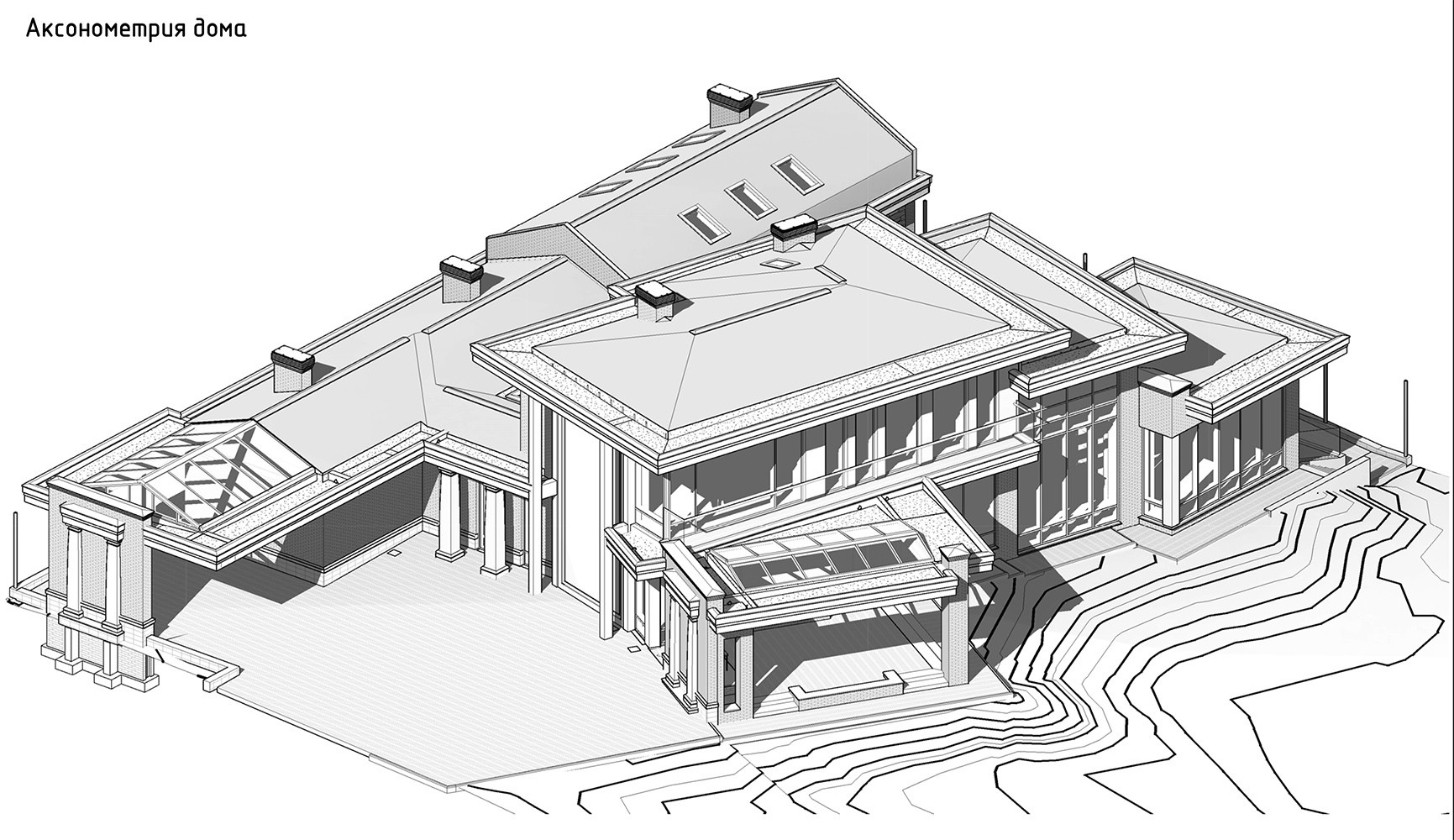
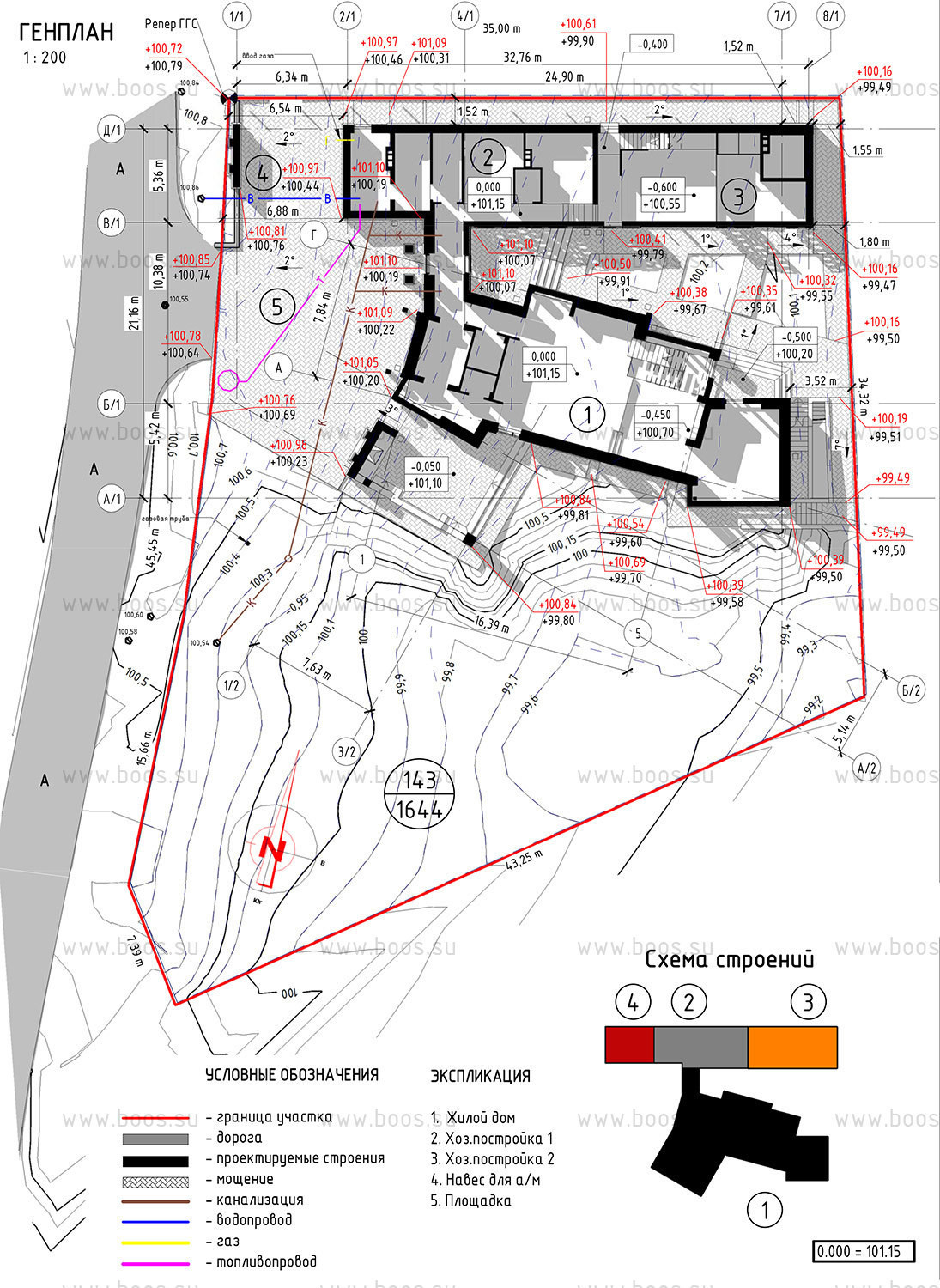
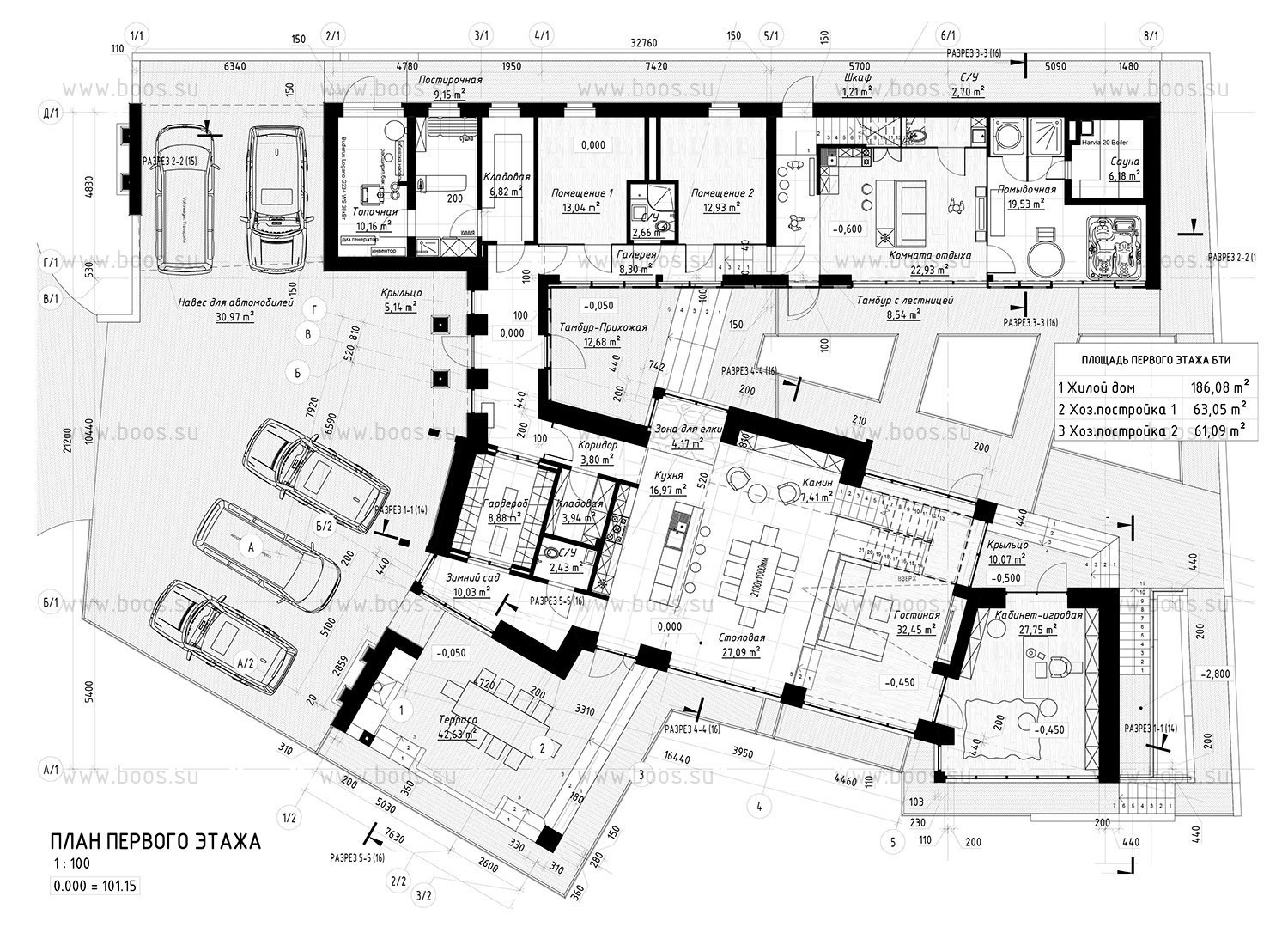
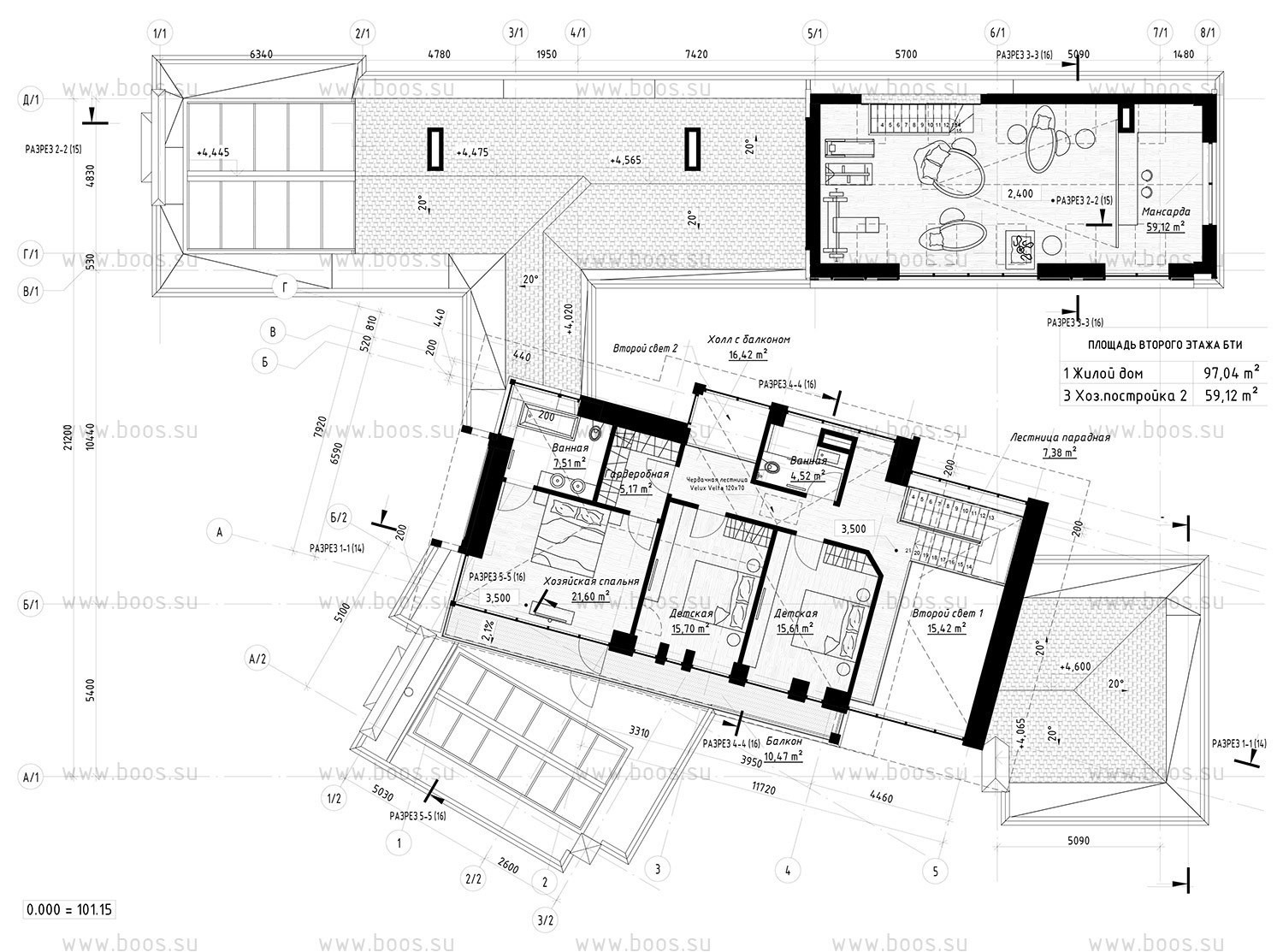
Похожие проекты
Подходящие товары
